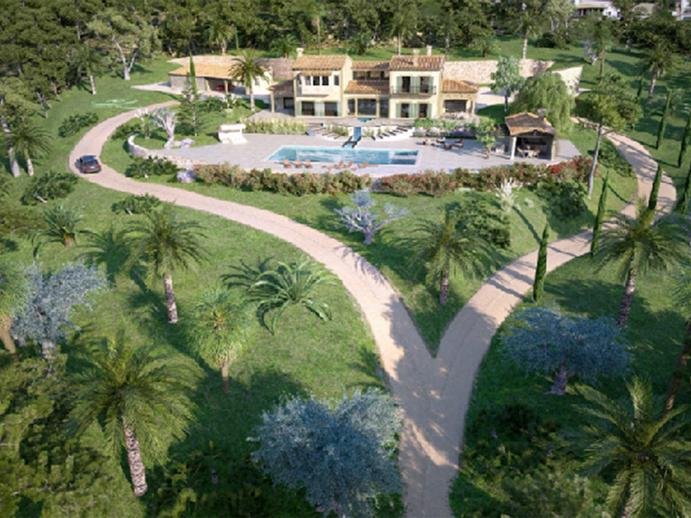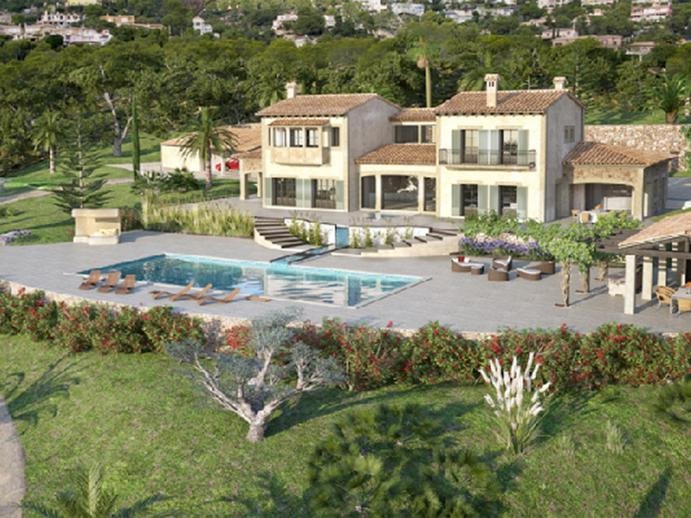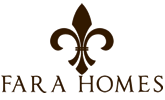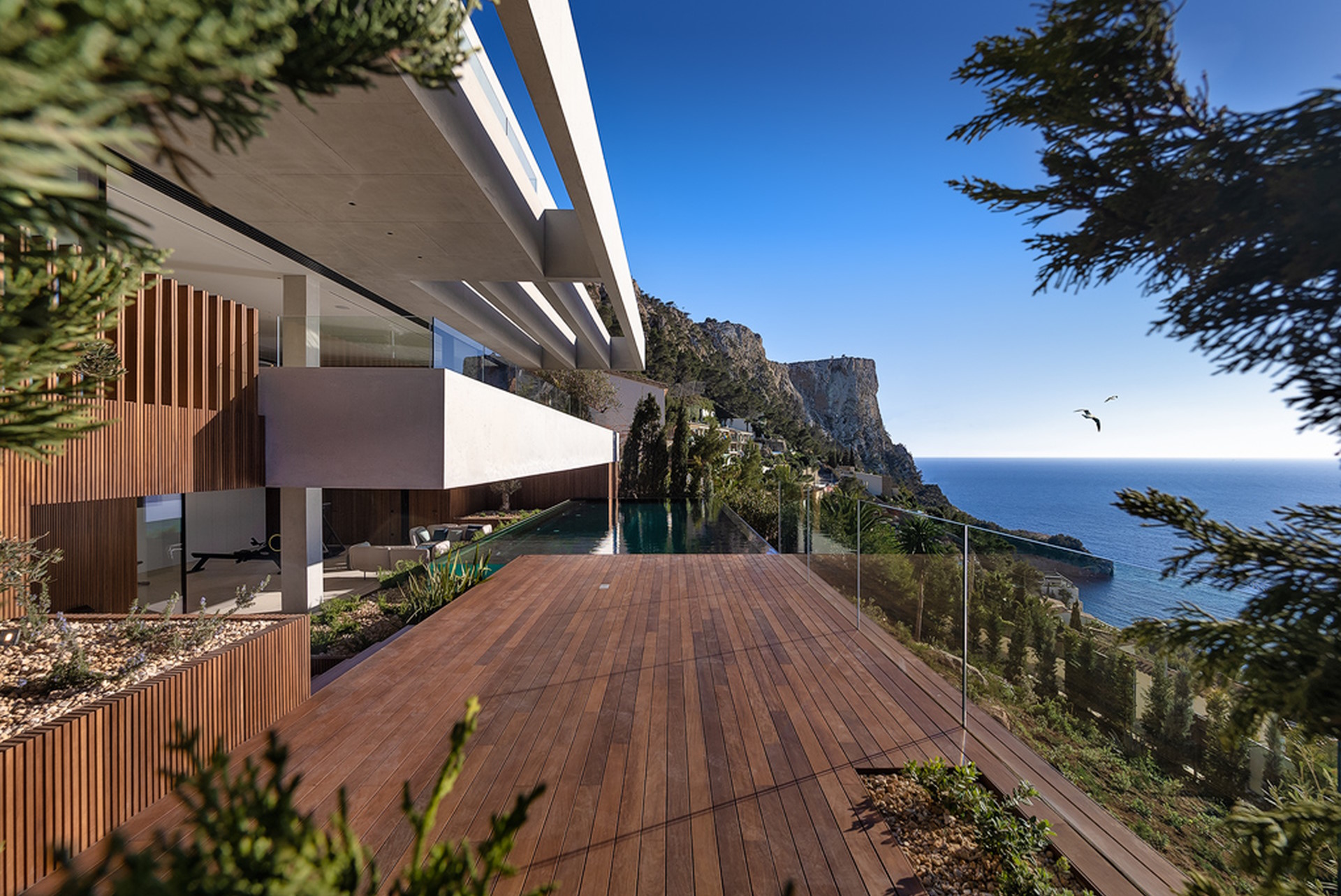Port Andratx Monport unique villa on 107,000 sqm plot in the center of Port Andratx
Port Andratx, Andratx
25.000.000€
Port Andratx Monport unique villa on 107,000 sqm plot in the center of Port Andratx

Reference: 1032
Port Andratx, Andratx
Price: 25.000.000€
- Area aprox. (M 2)
- 1164
-
- Land Size aprox. (M 2)
- 107000
- Bedrooms
- 6
- Bathrooms
- 6
- Garages
- 6
Area aprox.: 1164m², Land Size aprox.: 107000m², Bedrooms: 6, Bathrooms: 6, Garages: 6
Amenities
- Air conditioning
- fireplace
- Garden
- Guest house
- laundry room
- Pool
- Port views
- Sea view
- Underfloor Heating
- wine celler
Description
This villa is a unique opportunity. The size of the plot alone is unlikely to be repeated. 107,000 square meters in the heart of Port Andratx with a 516-meter-long private driveway is absolutely unique. The property enjoys the privacy of a secluded location while simultaneously being centrally located in the port of Andratx, with fantastic views of the harbor, the sea, and the mountains. In just a few minutes, you can reach the harbor with its numerous restaurants, bars, and beautiful boutiques, inviting you to shop.
The villa itself is characterized by a finca style, which is intended for both the main house and the guest house, staff quarters, and garage.
In the main house, visitors will find a spacious reception area, a living room, dining room, kitchen, a small guest room, and a library on the lower level. All rooms have direct access to the terraces.
On the upper floor, there are three suites with dressing areas. In the basement, in addition to the technical rooms, there is also a fitness area with an indoor pool, a cinema room, a wine cellar and a garage for at least 6 vehicles.
In the main house, visitors will find a spacious reception area, a living room, dining room, kitchen, a small guest room, and a library on the lower level. All rooms have direct access to the terraces.
On the upper floor, there are three suites with dressing areas. In the basement, in addition to the technical rooms, there is also a fitness area with an indoor pool, a cinema room, a wine cellar and a garage for at least 6 vehicles.
The main house extends over 844 sqm including covered terraces, the guest house has 143 sqm, the staff house 84 sqm, and there is also a barbecue house with 93 sqm and additional covered and uncovered terraces totaling over 2,000 sqm. The pool is 25 meters long, and a helipad can be built.
The property features a utility room, spa area, wine cellar, guest house, staff house, barbecue house, swimming pool, underground parking for 4 vehicles, elevator, underfloor heating and air conditioning via heat pumps and solar energy, a private well, 516 m driveway, lawns, high-tech security systems, home automation, etc.
This unique opportunity is offered to you by your real estate agent FARA HOMES in Mallorca. For further questions, please contact us by email or by calling 0034 971 672 455.
The information is based on information provided by the owner, which we provide without verification. Before a purchase, this information is, of course, verified using a land register extract.
Contact







